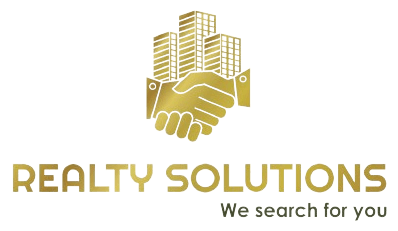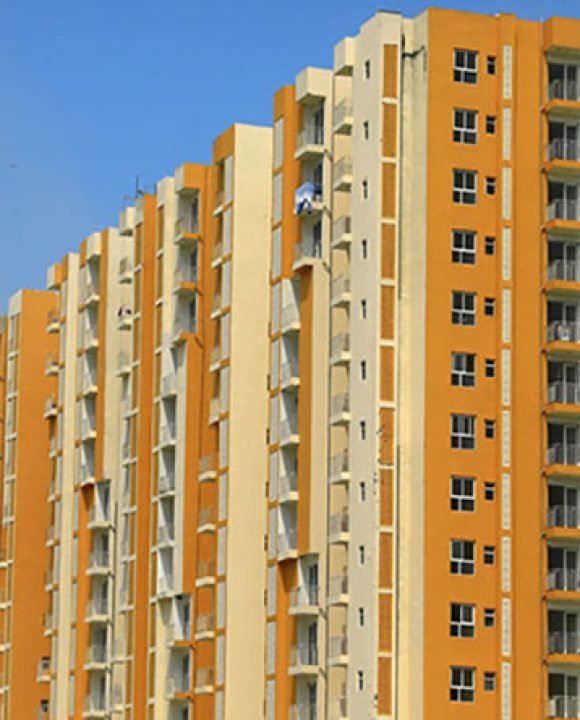Wave Dream Homes
UPRERAPRJ3964
580 Sq Ft - 1054 Sq Ft
Welcome to Wave Dream Homes
Are you searching for your dream home? Wave Dream Homes by Realty Solutions offers comfortable and affordable living with our range of 1, 2 & 3 BHK apartments. Perfect for individuals, couples, and families, our apartments are designed to meet your needs and exceed your expectations.
Apartment Features
- Bedrooms: Choose the perfect size for you from our selection of 1, 2 & 3 BHK apartments.
- Bathrooms: Enjoy the convenience of 1-2 well-appointed bathrooms in each apartment.
- Balconies: Relax and unwind on your private balcony. Each apartment comes with 2 balconies, offering beautiful views and fresh air.
- Kitchen: Cook up your favorite meals in our modern and functional kitchen spaces.
- Total Area: Our apartments range from 580 sq ft to 1054 sq ft, providing ample space for comfortable living.
Why Choose Wave Dream Homes?
Wave Dream Homes offers the perfect blend of affordability and comfort. Our apartments are thoughtfully designed with your lifestyle in mind, featuring modern amenities and convenient layouts. Located in a desirable area, you’ll have access to schools, shopping centers, and parks, making it an ideal place to call home.
At Wave Dream Homes by Realty Solutions, we believe that everyone deserves to live in their dream home. Explore our range of apartments today and take the first step towards a brighter future.
Contact Us
For more information or to schedule a visit, contact us today. Let Wave Dream Homes be the starting point for your new chapter in life.
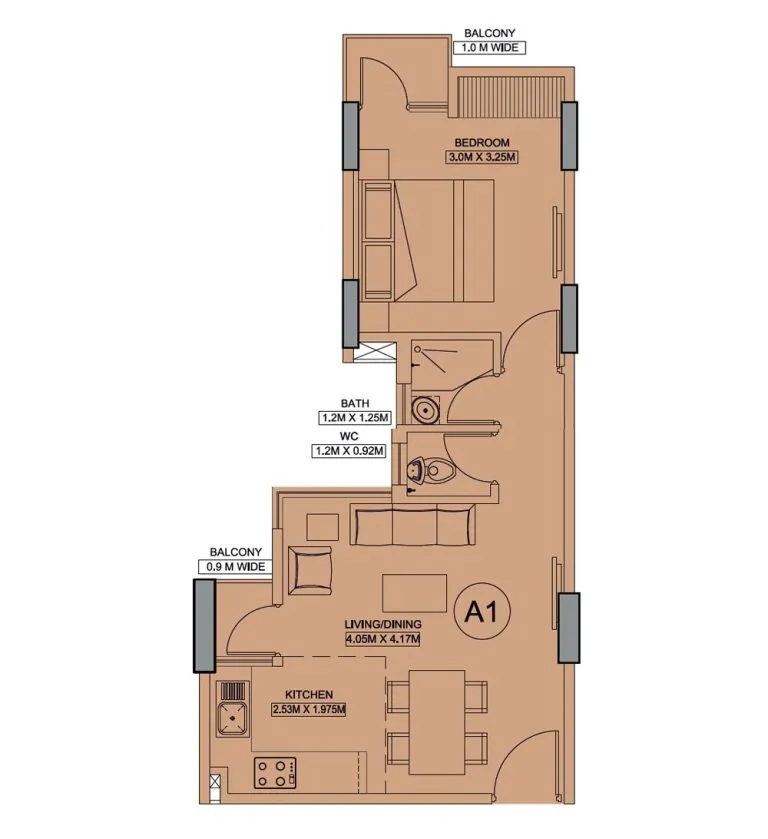
1 BHK Unit Plan
- Carpet Area: 35.05 sq.m./377.28 sq.ft.
- Balcony Area: 2.68 sq.m/28.85 sq.ft.
- (1 sq.m.=10.764 sq.ft.)
- Kitchen (2.53M x 1.97M)
- Living/ Dining (4.05M x 4.17M)
- Toilet (1.2M x 0.92M)
- Bath (1.2M x1.25M)
- Bedroom (3.0M x 3.25M)
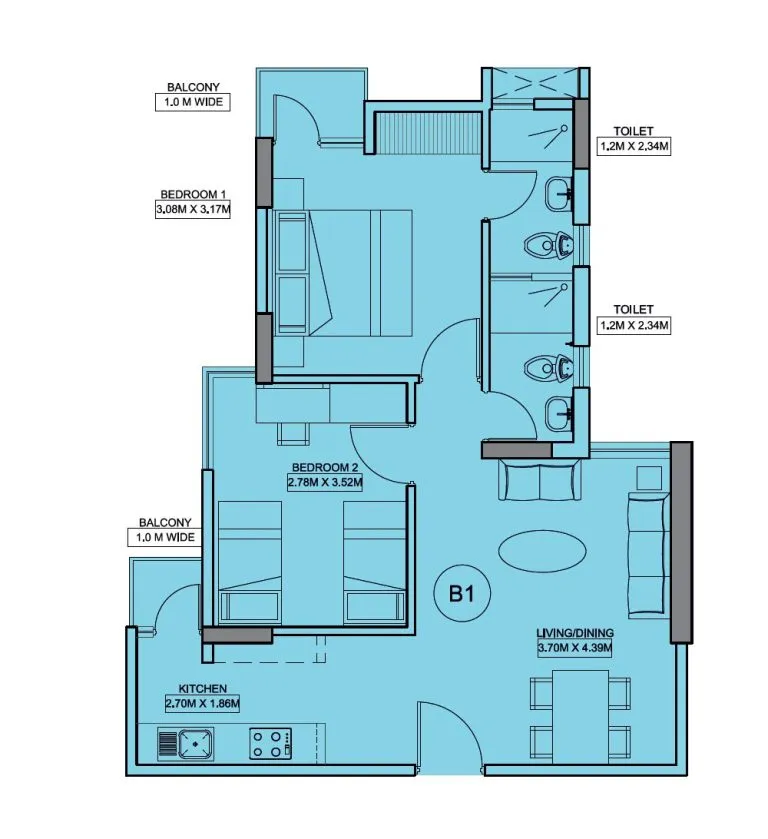
2 BHK Unit Plan
- Carpet Area: 51.82 sq.m./557.79 sq.ft.
- Balcony Area: 2.61 sq.m/28.09 sq.ft.
- (1 sq.m.=10.764 sq.ft.)
- Kitchen (2.70M x 1.86M)
- Living/ Dining (3.70M x 4.39M)
- Bedroom-1 (3.08M x 3.17M)
- Bedroom-2 (2.78M x 3.52M)
- Bath-1 (1.20M x 2.34M)
- Bath-2 (1.20M x 2.34M)
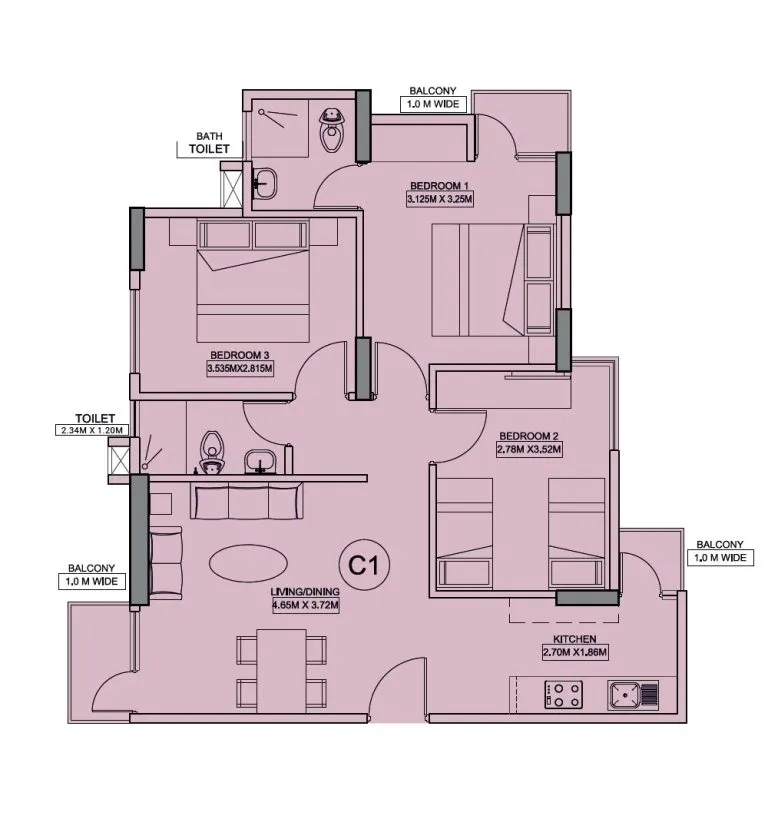
3 BHK Unit Plan
- Carpet Area: 64.94 sq.m./699.01 sq.ft.
- Balcony Area: 4.60 sq.m/49.51 sq.ft.
- (1 sq.m.=10.764 sq.ft.)
- Kitchen (2.70M x 1.86M)
- Living/ Dining (4.65M x 3.72M)
- Bedroom-1 (3.125M x 3.25M)
- Bedroom-2 (2.78M x 3.52M)
- Bedroom-3 (3.53M x 2.81M)
- Bath (2.34M x 1.20M)
- Bath-2 (1.67M x 1.70M)
Shopping Mall
0 Minutes
Downtown
5 Minutes
Nearest Metro Station
15 Minutes
Medical Center
0 Minutes
College/School
2 Minutes
